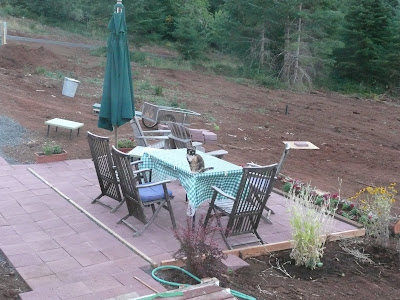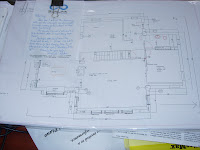Jennifer took
this from her stairmaster:

Not nearly as tired this weekend – even though the physical work was just as hard and there was less opportunity for sleep given our desire to see various of the Dem. Conv. speeches!
As the week ended I still felt a little down about the rate of progress, even as I know that the nature of construction ALWAYS is that things take way longer than you expect them to.
But looking through the pictures and remembering where things were at the end of week 1 is reminding me that a whole lot got done this week. It’s just that a big part of the work accomplished this week was NOT done by us. Rather the basement slab was poured.

Several times during the course of this week Sebastian and I had to move out of the way of Fred – concrete subcontractor– and his workers so that they could finish up placing
the gravel, the vapor barrier, and then the concrete slab.
One good thing about these activities is that they served to entertain our guests – Jennifer’s sister Lydia and her three sons – who understandably found the flinging of sand, gravel & concrete a lot more interesting than the placement of block after block would have been.
Here Willie, Spencer & Teddy concentrate on gravel placement & initial slab smoothing:



In honor of the visit, and the end of summer (Oy, please not yet) Jennifer took the week off. She started out by borrowing our neighbor’s “flail” – a tractor attachment – so that she could clear various of our paths of blackberrys, brambles, nettles and poison oak and render them pleasantly passable again. In fact, she cleared a blackberry picking walk that she and the boys took, harvesting enough of our weed fruit for Lydia to make a fabulous crisp. I think that only about ½ of what was picked actually made it back to the house:

On Wednesday, because the basement slab was being poured, Sebastian & I worked on placing gutters and a silly little shelter over the doorway of the mobile home, instead of working on the house at all. (The spots of rain we’ve gotten here and there demonstrated that without these we were going to be VERY muddy in the mobile because the roof run off pretty much entered the door and windows directly.)
Here’s what that’s looking like today.
 It’s not that we didn’t get blocks laid. We did.
It’s not that we didn’t get blocks laid. We did.  Monday and Tuesday were more about getting the hang of it. Thursday and Friday things moved a little more quickly.
Monday and Tuesday were more about getting the hang of it. Thursday and Friday things moved a little more quickly.  And blocks isn't all of what's goin' on, either. Sebastian has been good at bending rebar and getting it into place. Most of that is horizontal, and visible in this picture if you look closely.
And blocks isn't all of what's goin' on, either. Sebastian has been good at bending rebar and getting it into place. Most of that is horizontal, and visible in this picture if you look closely. 
Probably harder to make out on the web are the vertical cages at the inside corners
which make threading the corner blocks a bit of a chore. THey will support a lot of weight when we get up into the
higher reaches of the house.
OK. That's it for me at the end of week 2! In case anybody is actually reading this, and is intersted in the goal of this experience at the gulag, on FLickr I posted some pics of a model that I built a while ago. The topographical setting is yet to be added, but the building model is there. I think you can go there by clicking this: http://www.flickr.com/photos/61764597@N00/2792962069/
Remember to send an e mail now and then, cuz I miss yous.


 Tuesday we had delivery of “Clementine.” By Thursday she was lifting and moving whole pallets of blocks and one ton of rebar, in one fell lift. The blue thing on the back is a pretty heavy duty chipper – as we have
Tuesday we had delivery of “Clementine.” By Thursday she was lifting and moving whole pallets of blocks and one ton of rebar, in one fell lift. The blue thing on the back is a pretty heavy duty chipper – as we have No more dump trucks and shovels. Now the thing is conveyor belt sprays the gravel all over. Real labor saver. Some woman must have thought of it!
No more dump trucks and shovels. Now the thing is conveyor belt sprays the gravel all over. Real labor saver. Some woman must have thought of it! 




 sturdier. If you're really interested, check out:
sturdier. If you're really interested, check out:





 Fred, the guy I've hired to handle the concrete -- including to help me when it comes time to do "the pour" of the walls (more later) is really a terrific person to have found. Apart from that he's great at what we hired him to do, he seems to know absolutely everything about the flora and fauna around here.
Fred, the guy I've hired to handle the concrete -- including to help me when it comes time to do "the pour" of the walls (more later) is really a terrific person to have found. Apart from that he's great at what we hired him to do, he seems to know absolutely everything about the flora and fauna around here. 

 Shortly after we were FINALLY able to close on the land (having won permission to build a house on it) we decided to put in a vegetable garden -- despite not yet having running water -- as a kind of exercise in making our claim. An effort it was....
Shortly after we were FINALLY able to close on the land (having won permission to build a house on it) we decided to put in a vegetable garden -- despite not yet having running water -- as a kind of exercise in making our claim. An effort it was....
 The driveway up to here at this point was just in its initial stages of being cleared, so getting that little contraption up the rd filled with water
The driveway up to here at this point was just in its initial stages of being cleared, so getting that little contraption up the rd filled with water

 the next priority was keeping the house building moving. So, we got to work on digging the foundation hole right where we want it:
the next priority was keeping the house building moving. So, we got to work on digging the foundation hole right where we want it:  Again, it's all a lot more work than a few photos make it look like... In any case, this too is accomplished now:
Again, it's all a lot more work than a few photos make it look like... In any case, this too is accomplished now: 
 And you can stand inside what will be our basement in the future.
And you can stand inside what will be our basement in the future. Notice some of the marvelous cabinetry strewn about -- it's stuff I removed from the mobile.... lovely!
Notice some of the marvelous cabinetry strewn about -- it's stuff I removed from the mobile.... lovely! So the next step, and final one that I will document on this post, was the arrival of the building blocks that I will use for the house's entire shell. Getting them up the road was a job for the same driver that brought the mobile home, and when they arrived and were perched there on the side of the foundation hole, it was a bit of a stomach
So the next step, and final one that I will document on this post, was the arrival of the building blocks that I will use for the house's entire shell. Getting them up the road was a job for the same driver that brought the mobile home, and when they arrived and were perched there on the side of the foundation hole, it was a bit of a stomach  In fact, next thing it was my job to get them off this truck (2 loads 30 pallets each) and stacked up as I need them around the site, using a "rough terrain forklift" that we rented and I learned to operate, lets just say, on the job:
In fact, next thing it was my job to get them off this truck (2 loads 30 pallets each) and stacked up as I need them around the site, using a "rough terrain forklift" that we rented and I learned to operate, lets just say, on the job:  Again, it seems simple enough, but given that there is not one spit of level ground on this site that we love so much, it's actually a challenge that requires use of all the nifty things that a machine like this can do. And some concentration, too:
Again, it seems simple enough, but given that there is not one spit of level ground on this site that we love so much, it's actually a challenge that requires use of all the nifty things that a machine like this can do. And some concentration, too:  I am always happy when learning a new skill
I am always happy when learning a new skill  and this was no exception.
and this was no exception. As of today, (
As of today, (
 We have a guestroom with double bed and half bath of its own. We've had two visits already!
We have a guestroom with double bed and half bath of its own. We've had two visits already! 





