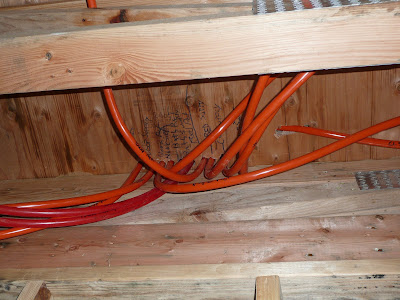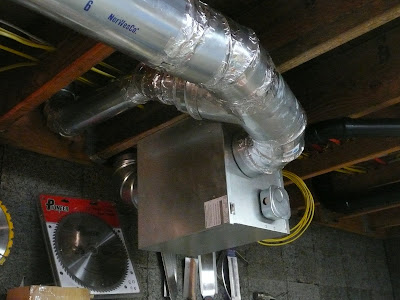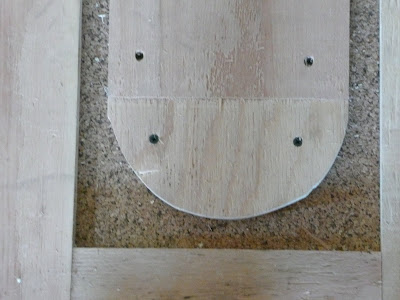

The week of Sept 21 was the week for finishing up all the in-wall systems. One big part of that was electrical. For that I had and electrician, thank goodness.
Maybe you remember this from a long ago post: 
It was one of those 3am realizations – I’ve had quite a few of them over this project – that there was no way to get where we wanted to go.
 I couldn’t believe that after all the care that has gone into the flawless ceiling, I’d have to have a big plate or patch in it. UNACCEPTABLE. A suggestion from the electrician, plus one sleepless night figuring it all out, then a few hours of uncomfortable over the head work, and the problem was under control, but ugly:
I couldn’t believe that after all the care that has gone into the flawless ceiling, I’d have to have a big plate or patch in it. UNACCEPTABLE. A suggestion from the electrician, plus one sleepless night figuring it all out, then a few hours of uncomfortable over the head work, and the problem was under control, but ugly:

This fix worked out pretty well.
Apart from the electrical were a zillion other unphotogenic details. Insulating pipes, running thermostat wires, speaker wires, computer and phone lines, duct work... etc etc.
I’ve hired a slow-at-his-day-job sheetrock taper to hang and tape the sheetrock on the ceilings and on the internal walls. (The block walls will be plastered – more on this later.) First the beastly heavy material had to be delivered. Oy: 


The start of the work -- ceilings only, early in the week.
Jennifer contemplates living room avec "lid" as they call it. Today that room has its walls covered too. 

 And the main hall downstairs (still with the temporary stair.)
And the main hall downstairs (still with the temporary stair.)

Upstairs stair landing.
With the exception of some small detail pieces, the drywall is up now. Next week is for taping and mudding. It will look a lot better when all those seams and screws and corners are cleaned up!
For about the first half of the week last week I was running out ahead of the drywallers, realizing details that had not been fully prepared. There’s a lot to making sure you end up with the details that you need around doorways and transition spots. Once that was over I finally could get to having Sebastian back to dig and sift some of the clay so that we can use it for the first coat of plaster on the interior of the block walls. We took this clay from just beneath the topsoil at an area very near the driveway. Here it is soaking, after having been sifted: 
 and of the process of mixing these all important enzymes into the clay slip:
and of the process of mixing these all important enzymes into the clay slip:
Well..... we got a lot of s--- done this week, like I said!




 These guys are checking out the roof for the solar hot water unit that they would later bring up to the roof.
These guys are checking out the roof for the solar hot water unit that they would later bring up to the roof. 



 With any luck, all the rest of the in-th-wall (& ceiling) work will be finished next week and I'll we awaiting the sheetrockers -- another part of the job that I am happy NOT to take care of myself.
With any luck, all the rest of the in-th-wall (& ceiling) work will be finished next week and I'll we awaiting the sheetrockers -- another part of the job that I am happy NOT to take care of myself.
 They seem and look simple, but deciding where they go and spacing them in light of other immovable objects, like trusses and joists and such takes some head scratching. Soon the electrician will wire these up.
They seem and look simple, but deciding where they go and spacing them in light of other immovable objects, like trusses and joists and such takes some head scratching. Soon the electrician will wire these up.


 But this past week I began to tame them into their neat manifolds.
But this past week I began to tame them into their neat manifolds.  Plumbing is really my least favorite thing to do, and I fake it really poorly compared to the rest of the trades, but I am muddling through the heat parts. The waste plumbing is another story. I had a real live licenced plumber put these pipes in.
Plumbing is really my least favorite thing to do, and I fake it really poorly compared to the rest of the trades, but I am muddling through the heat parts. The waste plumbing is another story. I had a real live licenced plumber put these pipes in. 



 Last but not at all least, the drainwater heat recovery unit arrived and has been installed. I'm very excited about this. It's going to be connected the master bathroom's shower and essentially it uses the heat from the water going down the shower drain to preheat the water that is coming into the shower valve, so that you use less of the (solar heated) hot water to get a hot shower. Here's a picture of the unit pre- installation. You see the copper pipe snaking all around? It makes contact with the copper of the drain pipe, and the thing is engineered so that the outflowing hot drain water films the wall of the drain pipe (rather than dropping down the middle) and thus heats the water tha is passing up through that snaking pipe. Pretty hot huh!
Last but not at all least, the drainwater heat recovery unit arrived and has been installed. I'm very excited about this. It's going to be connected the master bathroom's shower and essentially it uses the heat from the water going down the shower drain to preheat the water that is coming into the shower valve, so that you use less of the (solar heated) hot water to get a hot shower. Here's a picture of the unit pre- installation. You see the copper pipe snaking all around? It makes contact with the copper of the drain pipe, and the thing is engineered so that the outflowing hot drain water films the wall of the drain pipe (rather than dropping down the middle) and thus heats the water tha is passing up through that snaking pipe. Pretty hot huh! 
 Time has come to assess the site again, in order to establish some plan for how we will restore the contours of the land around the house . Although a lot of this is “landscaping,” there are connections to systems work that needs to be done fairly soon – like bringing a water line into the house from the well.
Time has come to assess the site again, in order to establish some plan for how we will restore the contours of the land around the house . Although a lot of this is “landscaping,” there are connections to systems work that needs to be done fairly soon – like bringing a water line into the house from the well. 





 First, I guess the completion of the exterior and the need to move to a completely different part of the project brought on a kind of retrospective exhaustion, or even mild panic. It's kind of typical of me not to fear at the point that most intelligent people would be completely overwhelmed, and then to have a bout of paralysis about the enormity of what I've bitten off when the scariest part of it is behind me.
First, I guess the completion of the exterior and the need to move to a completely different part of the project brought on a kind of retrospective exhaustion, or even mild panic. It's kind of typical of me not to fear at the point that most intelligent people would be completely overwhelmed, and then to have a bout of paralysis about the enormity of what I've bitten off when the scariest part of it is behind me. 
 Unfortunately, there are problems with the wood and it will all need to go back and be replaced.... a lot more labor. That's all I'll say about it here, but I'm sure you can imagine the agony, hassle and anxiety that went into arriving at this decision and getting the supplier on board. We can only hope that the replacement material will arrive here to standard.
Unfortunately, there are problems with the wood and it will all need to go back and be replaced.... a lot more labor. That's all I'll say about it here, but I'm sure you can imagine the agony, hassle and anxiety that went into arriving at this decision and getting the supplier on board. We can only hope that the replacement material will arrive here to standard.  What you see here are the snaking channels that will have aluminum plates and tubing for hot water dropped in just befoer the final wood floor is nailed on top.
What you see here are the snaking channels that will have aluminum plates and tubing for hot water dropped in just befoer the final wood floor is nailed on top. 
 On the second floor I've gone to the trouble of adding a layer of cork underneath -- I think you can see it in these pics -- to dull the sound of upstairs footfalls in the downstairs space.
On the second floor I've gone to the trouble of adding a layer of cork underneath -- I think you can see it in these pics -- to dull the sound of upstairs footfalls in the downstairs space. 

