
My, time has flown. And so did I – off to Florida for a visit to Ilse and to meet up briefly with cousin Michi and his clan.
Things were pretty hectic around here pre-departure. As I’ve mentioned before, cousin Lydia (with help from cousin Robert) agreed to help us arrive at a landscape plan
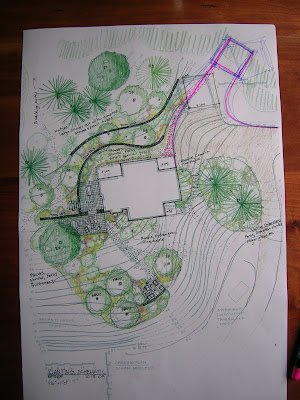
so that the work on re- contouring the land around house could proceed before the rains. Of course, we are impatient, and in spring we’d like to be in a position to plant and not be sitting in the middle of a mud puddle. Even apart from that, though, the water line needed to be brought from the well to the house, and without knowing the ultimate level of the terrain, that was going to be nearly impossible. Fortunately, Lydia was able to work in the time frame we needed, and the excavator was able to schedule us in just in the nick of time.
The idea of the plan is to cut back the earth on the west side of the house so that we have some terraced gardens, rather than a hill crashing down to the house, and to establish terrace and gardens on the East side while still breaking down the huge mound that was created by the soil we removed from the hole that now has a house in it, and returning to the native grade in due course. Needless to say big machines were needed.
 Lydia wanted to be here for at least some of the work – and boy did we want her to be– so scheduling all of us wasn’t the easiest thing – which explains why the work was being done just as I was preparing to depart for Florida.
Lydia wanted to be here for at least some of the work – and boy did we want her to be– so scheduling all of us wasn’t the easiest thing – which explains why the work was being done just as I was preparing to depart for Florida.  I was literally knee deep in red mud after dark on the eve of my 6am departure.... trying to finish plumbing the last of the yard hydrants so that the trench from the well to the house could be filled back in the following morning. It fell to Jennifer to oversee the last day of finishing work. I wasn’t thrilled that so much remained to be done after I left, but it was nice to hear her confirmation of how stressful it is to watch over our interests and desires as the men with the big machines do their thing!
I was literally knee deep in red mud after dark on the eve of my 6am departure.... trying to finish plumbing the last of the yard hydrants so that the trench from the well to the house could be filled back in the following morning. It fell to Jennifer to oversee the last day of finishing work. I wasn’t thrilled that so much remained to be done after I left, but it was nice to hear her confirmation of how stressful it is to watch over our interests and desires as the men with the big machines do their thing!
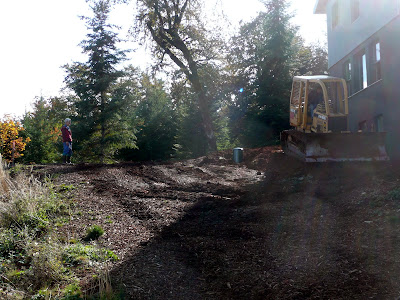
That's Lydia watching the bulldozer on the east side just as the morning fog was burning off.

Not to sound like a broken record, but the finished contouring work TOO is something hard to depict in pictures as it all looks like mounds of red mud right now.... But at least to us , a plan is evident! Here you can see the aforementioned yard hydrant in the foreground, along with two others that run along the (underground) water line to the house. 
Note the TINY green shoots above and in detail below. Another task that fell to Jennifer was to seed a cover crop of grass to limit the mud pie feel, and to nourish the spoil over the winter. We will turn it into the earth when planting time arrives.  Here is that terracing on the west (uphill) side of the house:
Here is that terracing on the west (uphill) side of the house: 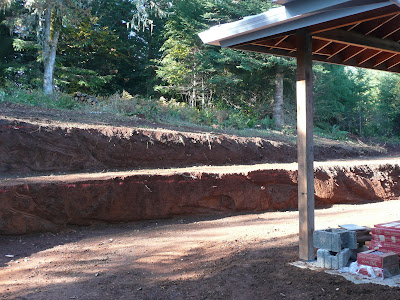
And here you can see the preparation for the southern patio that we plan to live on, in summer.

 Below you can see the space where someday a simple carport will stand.
Below you can see the space where someday a simple carport will stand.  The siting of this space proved to be the biggest challenge given the need to be able to turn around and also to keep the access navigable! (We have a lot of slope around here, as you must have gathered by now.) This afternoon, after chipping one more pile of brush from the clearing of the carport space
The siting of this space proved to be the biggest challenge given the need to be able to turn around and also to keep the access navigable! (We have a lot of slope around here, as you must have gathered by now.) This afternoon, after chipping one more pile of brush from the clearing of the carport space we planted about 80 daffodils under the big oak to the right, in anticipation spring on this terrace!
we planted about 80 daffodils under the big oak to the right, in anticipation spring on this terrace!
And here there will be small trees, bushes, paths...

But right now there is rain and clay and clay and rain, therefore that white spec in the picture above requires a nightly footbath before she can join us in the carpeted mobile home!

And speaking of clay, when I wrote my last post – the woodpecker post– I was trying to get window trim made up while Sebastian get the first coat of clay up on most of the block walls on the interior. 
The addition of the cow dung was not just for a good blog post. The clay with the manure performed way better than the same mix of clay and sand without it. It's really quite beautiful, and we wish we could leave some of it exposed in the final.... but that doesn't seem to work with out other plans.
On good days, when the weather premitted, I moved Sebastian outdoors to see if we could get the outside of the house painted – or at least primed – before 1) the makeshift scaffolding had to be out of the way of the excavator’s machines and 2) the earth was going to be pushed against the house, making the painting at ground level a messy proposition.
Remember the scaffolding:  Just looking at this picture reminds me of all the work getting ready for the days pictured above. All the scaffolding came down and was taken apart... all the stuff that has accumulated all around the site was moved about, recycled, stacked, trashed... whatever.... Oy I'm exhausted just remembering.
Just looking at this picture reminds me of all the work getting ready for the days pictured above. All the scaffolding came down and was taken apart... all the stuff that has accumulated all around the site was moved about, recycled, stacked, trashed... whatever.... Oy I'm exhausted just remembering.
Mother nature did help and we were able to get the East facade painted just in the nick of time. The dark color that you see in the other pictures is actually the primer coat – which is lighter than the final will be.  On the day I returned from Florida I drove home from the airport with the rented mortar mixer in tow one more time, and the next day – first day back after a break – was a back breaker as Sebastian and I mixed up 12 barrels of lime plaster for interior of block walls. No sooner did we have a driveway than I need to start cluttering it up with barrels of lime!
On the day I returned from Florida I drove home from the airport with the rented mortar mixer in tow one more time, and the next day – first day back after a break – was a back breaker as Sebastian and I mixed up 12 barrels of lime plaster for interior of block walls. No sooner did we have a driveway than I need to start cluttering it up with barrels of lime! 
So, to remind you, the block walls look like this:  There are very few blocks still visible in the house proper now. (The basement will be a whole other story) . With the addition of clay we went on to this:
There are very few blocks still visible in the house proper now. (The basement will be a whole other story) . With the addition of clay we went on to this:  And as I get the window trim up, Sebastian is able to get the final coat of lime plaster up, we have this:
And as I get the window trim up, Sebastian is able to get the final coat of lime plaster up, we have this:


 Here are some shots with some plaster up and some clay still visible:
Here are some shots with some plaster up and some clay still visible: 

So, that's where things are here at the Gulag. Another eventful week should be coming up, so more soon.




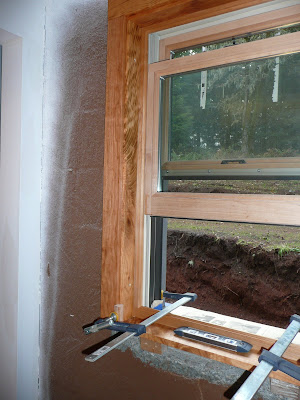


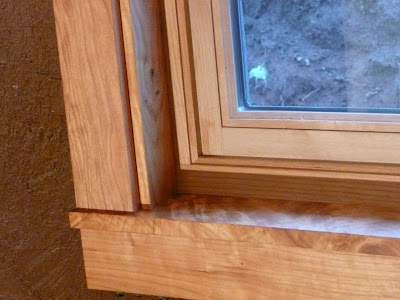





 We're having a cold snap right now, but we've got a toasty and dry workplace (if not so much the living space we're still in...) . Quite a contrast to the trials of last year at this time. Although we have been firing the Tulikivi, we haven't done anything with the warming oven -- but it's been getting warm!
We're having a cold snap right now, but we've got a toasty and dry workplace (if not so much the living space we're still in...) . Quite a contrast to the trials of last year at this time. Although we have been firing the Tulikivi, we haven't done anything with the warming oven -- but it's been getting warm!  It’s the home stretch of getting the walls done. A little bit more of that – meaning me getting the trim finished up so that Sebastian can get the wall plastered – this coming week and we’ll be all done with walls!
It’s the home stretch of getting the walls done. A little bit more of that – meaning me getting the trim finished up so that Sebastian can get the wall plastered – this coming week and we’ll be all done with walls!  I have enjoyed the opportunity to woodwork, but I won’t be sorry to be done with window trim! And doors. Here’s the back door into the kitchen. The odd shape of the plaster – can you see those lines of wood? – is because we’re not putting two coats of plaster behind the cabinets. Only a finish coat where the wall will be exposed.
I have enjoyed the opportunity to woodwork, but I won’t be sorry to be done with window trim! And doors. Here’s the back door into the kitchen. The odd shape of the plaster – can you see those lines of wood? – is because we’re not putting two coats of plaster behind the cabinets. Only a finish coat where the wall will be exposed. 





 so that’s what I’m working long hours on, with the usual distractions added in.
so that’s what I’m working long hours on, with the usual distractions added in.

 It’s always quite stressful to be up on the slippery roof. I think, unless there’s some problem with something, I’m done going up there, and we actually removed the ladders and platforms and rope. So at the end of this post you’ll see a picture of the house without those things for the first time in a long long time.
It’s always quite stressful to be up on the slippery roof. I think, unless there’s some problem with something, I’m done going up there, and we actually removed the ladders and platforms and rope. So at the end of this post you’ll see a picture of the house without those things for the first time in a long long time.

 And here is the dining room side, with warming oven.
And here is the dining room side, with warming oven.  I think we’re going to make a lot of use of this. The first few fires are to break in to heater – to allow the moisture from the mortaring to escape and to let the pieces adjust to high heat firing. So this weekend we did the first of those fires:
I think we’re going to make a lot of use of this. The first few fires are to break in to heater – to allow the moisture from the mortaring to escape and to let the pieces adjust to high heat firing. So this weekend we did the first of those fires:

 So based on a sample window I did in the upstairs closet
So based on a sample window I did in the upstairs closet 


 I'm not quite done on the first floor, but the bulk of the plaster is up, and it really is changing the feel of it all. The living room is now completely doneand we ended the week with the window seat wall in the dining room, which is a favorite of mine:
I'm not quite done on the first floor, but the bulk of the plaster is up, and it really is changing the feel of it all. The living room is now completely doneand we ended the week with the window seat wall in the dining room, which is a favorite of mine: 





 There is a warming oven that opens to the dining area -- you can see the opening for it here:
There is a warming oven that opens to the dining area -- you can see the opening for it here:
 Also this weekend we worked on choosing the particular tiles that we’ll put around the Tulikivi and determining their layout.
Also this weekend we worked on choosing the particular tiles that we’ll put around the Tulikivi and determining their layout. 



 so that the work on re- contouring the land around house could proceed before the rains. Of course, we are impatient, and in spring we’d like to be in a position to plant and not be sitting in the middle of a mud puddle. Even apart from that, though, the water line needed to be brought from the well to the house, and without knowing the ultimate level of the terrain, that was going to be nearly impossible. Fortunately, Lydia was able to work in the time frame we needed, and the excavator was able to schedule us in just in the nick of time.
so that the work on re- contouring the land around house could proceed before the rains. Of course, we are impatient, and in spring we’d like to be in a position to plant and not be sitting in the middle of a mud puddle. Even apart from that, though, the water line needed to be brought from the well to the house, and without knowing the ultimate level of the terrain, that was going to be nearly impossible. Fortunately, Lydia was able to work in the time frame we needed, and the excavator was able to schedule us in just in the nick of time.

 I was literally knee deep in red mud after dark on the eve of my 6am departure.... trying to finish plumbing the last of the yard hydrants so that the trench from the well to the house could be filled back in the following morning. It fell to Jennifer to oversee the last day of finishing work. I wasn’t thrilled that so much remained to be done after I left, but it was nice to hear her confirmation of how stressful it is to watch over our interests and desires as the men with the big machines do their thing!
I was literally knee deep in red mud after dark on the eve of my 6am departure.... trying to finish plumbing the last of the yard hydrants so that the trench from the well to the house could be filled back in the following morning. It fell to Jennifer to oversee the last day of finishing work. I wasn’t thrilled that so much remained to be done after I left, but it was nice to hear her confirmation of how stressful it is to watch over our interests and desires as the men with the big machines do their thing!



 Here is that terracing on the west (uphill) side of the house:
Here is that terracing on the west (uphill) side of the house: 

 Below you can see the space where someday a simple carport will stand.
Below you can see the space where someday a simple carport will stand.  The siting of this space proved to be the biggest challenge given the need to be able to turn around and also to keep the access navigable! (We have a lot of slope around here, as you must have gathered by now.) This afternoon, after chipping one more pile of brush from the clearing of the carport space
The siting of this space proved to be the biggest challenge given the need to be able to turn around and also to keep the access navigable! (We have a lot of slope around here, as you must have gathered by now.) This afternoon, after chipping one more pile of brush from the clearing of the carport space we planted about 80 daffodils under the big oak to the right, in anticipation spring on this terrace!
we planted about 80 daffodils under the big oak to the right, in anticipation spring on this terrace! 


 Just looking at this picture reminds me of all the work getting ready for the days pictured above. All the scaffolding came down and was taken apart... all the stuff that has accumulated all around the site was moved about, recycled, stacked, trashed... whatever.... Oy I'm exhausted just remembering.
Just looking at this picture reminds me of all the work getting ready for the days pictured above. All the scaffolding came down and was taken apart... all the stuff that has accumulated all around the site was moved about, recycled, stacked, trashed... whatever.... Oy I'm exhausted just remembering.  On the day I returned from Florida I drove home from the airport with the rented mortar mixer in tow one more time, and the next day – first day back after a break – was a back breaker as Sebastian and I mixed up 12 barrels of lime plaster for interior of block walls. No sooner did we have a driveway than I need to start cluttering it up with barrels of lime!
On the day I returned from Florida I drove home from the airport with the rented mortar mixer in tow one more time, and the next day – first day back after a break – was a back breaker as Sebastian and I mixed up 12 barrels of lime plaster for interior of block walls. No sooner did we have a driveway than I need to start cluttering it up with barrels of lime! 
 There are very few blocks still visible in the house proper now. (The basement will be a whole other story) . With the addition of clay we went on to this:
There are very few blocks still visible in the house proper now. (The basement will be a whole other story) . With the addition of clay we went on to this:  And as I get the window trim up, Sebastian is able to get the final coat of lime plaster up, we have this:
And as I get the window trim up, Sebastian is able to get the final coat of lime plaster up, we have this:

 Here are some shots with some plaster up and some clay still visible:
Here are some shots with some plaster up and some clay still visible: 
