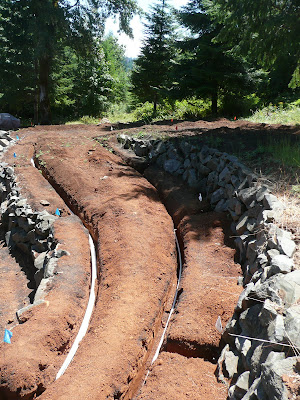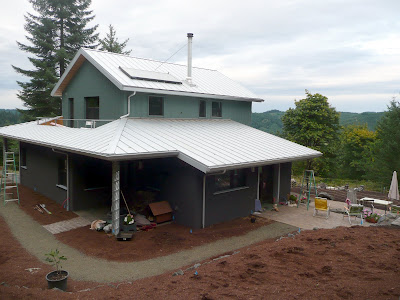As the scale of the work gets smaller, the time between posts seems to grow!
Finishing up phase now. It’s going to take a while. First of all there are all the components that were not essential to life comfort but that are important to completion. Things like the doors, drawers, filler pieces and toe kicks on cabinets that are already in use. The banister and balustrades – which we’ve gotten quite used to being without, but which the building inspector is quite adamant about. Also, there are a lot of components in my design that rely on woodwork and cabinetry to form the partitions between rooms. For example the division between the hallway and study will be a shelving unit; a murphy bed will separate the library/guestroom from the bathroom, and a shoe storage piece closes the mudroom from the bathroom too. So lots to do.
I had been working at a pretty crazed pace, hoping to get many many things complete by the time of various highly anticipated late summer visits. Workaholic's excuse... I know. My work is now almost entirely in the crammed basement shop. Seen here, a door in progress. More on that later.

WHen I have not been in the shop, it's because I've been outside, overseeing my parts of the irrigation installation and landscaping work. We have hired an able landscaper for this, but in order to keep things within a budget that works for us, I've been supplying a bunch of the labor by hiring our own folks for digging trenches, installing sprinklers and hauling gravel around.

The place was one big collection of mole hills and leg breakers for a while.

Fortunately that's a distant memory now that we've filled back in. We await some fall rain to some grass and plants in, so as not to stress the heck out of our well.

Otherwise, we have come as close to being moved in as the current lack of completed closets and cabinets allows.

There is progress, but not completion in the kitchen:


My shop time over the last several weeks has been spent finally completing most of the interior doors, which I have worked in snatches on custom making since before construction began. They are individually veneered by me and they come from two batches of walnut -- one that I bought from a woman who had felled a tree, an another log that we were given by the former owner of this land who had a dying tree. These were milled way back when by someone I hired and they sat outside to dry for over a year. Then I hauled them into the basement and started slicing them into 1/4" veneers to be glued onto a very stable core made form a material similar to particle board. In the pile below you see various of the veneered doorstiles with a pair of solid panels on top.

The panels are solid wood, sliced in two so that each door has a pair of bookmatched panels.

Above you see a few panels.
I wish it were easier to photograph the finished product, which I'm pretty happy with. If you're not a photographer with a lot of skill, photographing woodwork is always a mess -- the finish reflects and the wood's beauty is usually reduced to a mottled mess...

Be that as it may, here you see a pair of the doors, just installed. No doorstop molding yet or anything.

Creating all the parts was the bulk of the work and I did not document it well/ It has taken many many woman-hours of notching, cutting, gluing, selecting, moving, stacking, sanding, you name it/ Once all that was done, the dry run of the assembly went something like this:




Once the parts were all fitted to one another, I took them apart again and routed in a notch around the edge with a power router. So I reduced things to the bare frame again -- just stiles and top and bottom:

A power router does most of the work, but leaves the corners rounded like this:

So squaring the corners is by hand with a good sharp chisel:


That just left a lot of sanding and finishing of the parts to do before a final glue up turned them into a real and hopefully durable door:

That's it for now. I hope to take some more pictures of exterior imrpovements within days. RIght now I'm returning to my break from it all, which just yesterday looked like this:

And at it's more hilarious:




































































