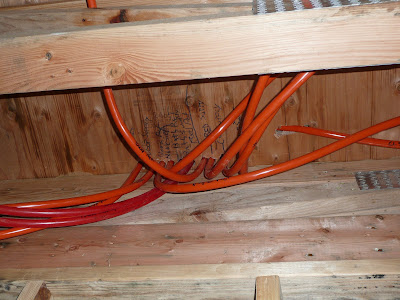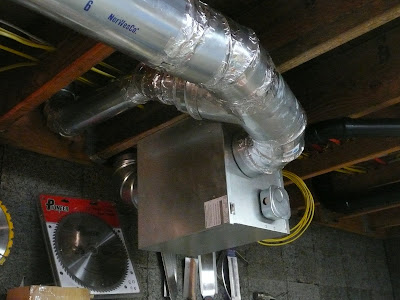Before the interior walls and ceilings can get closed in, there are lots of things that need to get threaded through the walls and ceilings.
Above are some heat tubes in the basement ceiling (to feed the first floor's system) and electrical wiring too.
Then there are light fixtures. 
Even though the radiant heat tubes are in the floor they pass to the second floor through the first floor's ceiling, and the manifolds and thermostats and controls and such are all in the walls. So that system also needs to get finished before I can close the walls.
Getting those aluminum plates down and the tubes threaded into their channels was the pre-vacation goal, and we did finish it. In fact, I don't have too many pictures since time was short and we got protective covering down over those tubes right away (to prevent -- I hope -- any chance of a puncture before the finish floor goes down over them). THe plates look like this, if you can see through the chaos.
And when the tubes go in, it looks something like this.
The tubes are ornery to thread around, and it is critical not to kink them, so again there's more to it than one expects. (See the bathtub in the back, that's in now too, along with plumbing for the sink in there.)
At first they are a confusing mess.


Then there is ventilation. Because this house should end up being pretty tight -- meaning that it is highly insulated and also well sealed, so there should not be a lot of air infiltration -- we need to bring in fresh air through a small and simple system -- but it is a central one.
Here you see the exhaust unit that's now hanging in the basement:
And the trunk line that leads to various smaller ducts that go upstairs into the kitchen, bathrooms, etc.
There are smaller ducts that will get built into chases etc in the near future, such as this one in the guest bathroom: 

Below is a picture of the unit installed in it's present rats nest of a plumbing chase.
So, the coming week will be more plumbing, computer wires, phone wires, thermostat wires, and who knows what else. I'll let you know!








No comments:
Post a Comment